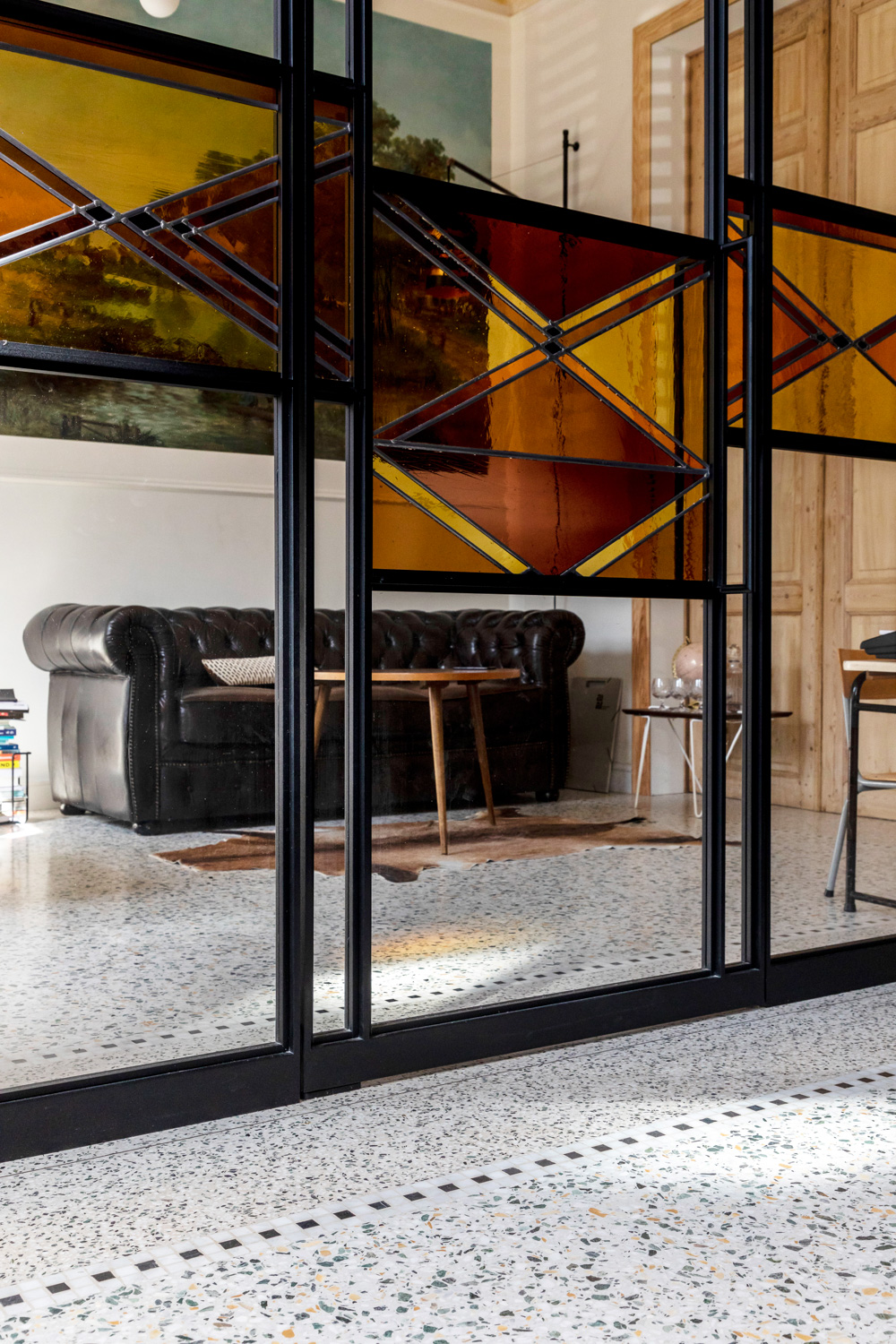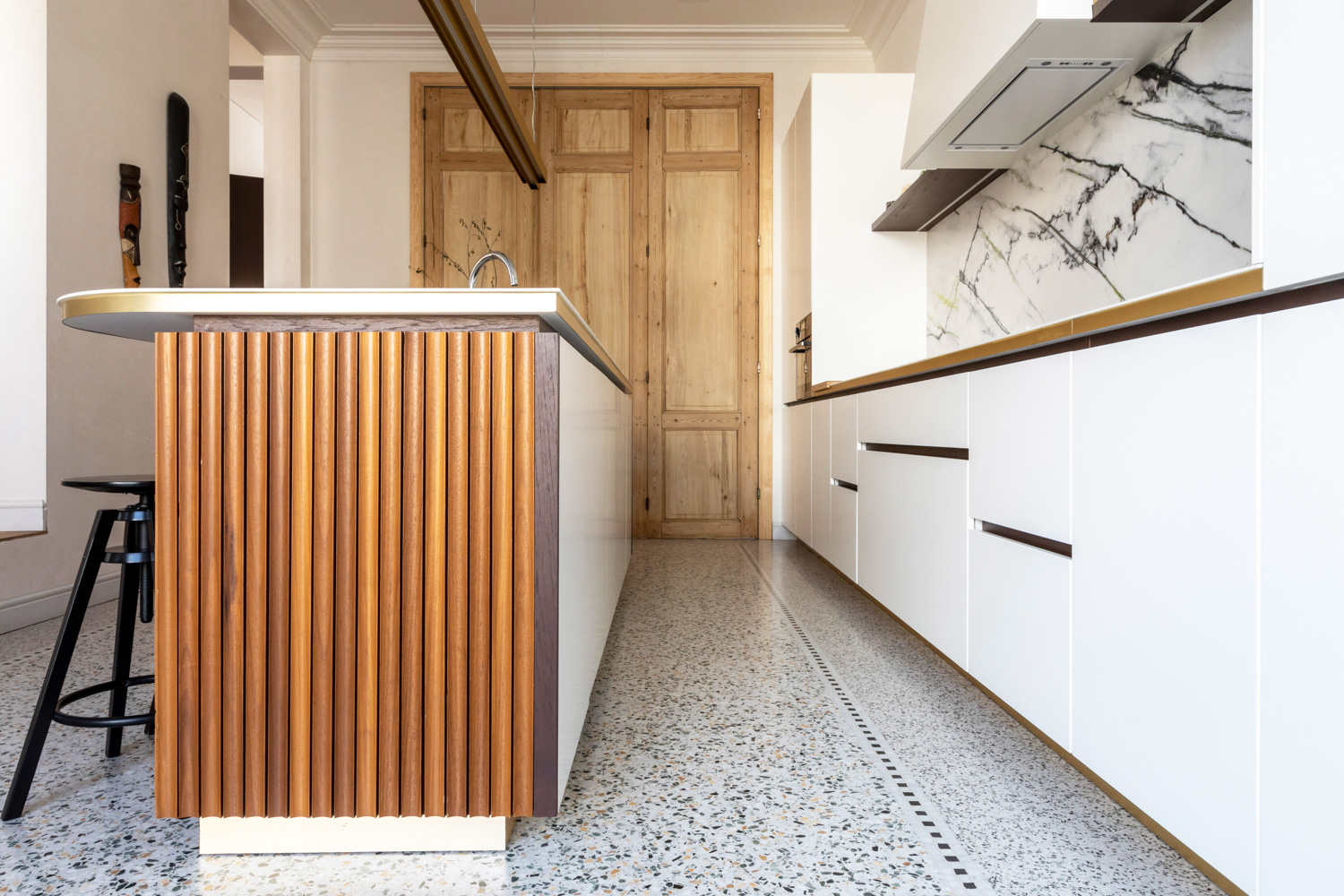

In samenwerking met A1AR Architecten kan je ons terugvinden in de publicatie van Archi-news Europa 2024 #57.
“An old guinguette in Mariakerke, with its historic facade, was a key part of the streetscape. Restoring the house and adding thoughtful architectural interventions allowed old and new elements to enhance each other.
The house preserved many authentic features due to having few owners. Established in 1908, ‘t Rozenhof served traders delivering goods, unhitching horses, and staying overnight. The front rooms’ murals, though damaged, testify to this history. One large mural, 2.3m x 5.8m, remains, depicting a “merry company” in the countryside. This area, once a café, is now a bureau, providing privacy while maintaining a street connection.
Authentic elements guided the choice of new materials. The new terrazzo floor in the hall, with its black-and-white mosaic band, evokes historical references. Veerle Verschooren, a glass artist, designed a glass window for the double door between the hall and the bureau. Rounded shapes throughout the interior, inspired by the café counter, are visible in the kitchen island, glass extension, and hall cabinet. Architecture inspires when it continues a story and breathes new life into it.
On the first floor, original doorframes were preserved, and a wardrobe was installed as a new divider, creating two smaller rooms without altering the original structure. One side now has two children’s rooms, while the other houses the master bedroom and bathroom.
Under the roof, with original wooden beams, is a separate living unit for guests. “We enjoy lively gatherings; it suits the spirit of the property.”
After demolishing rear buildings, the former cellar became a natural swimming pool. The white cubic structure, once a water reservoir, was preserved with a terrace below.
The slide and diving board, crafted from reclaimed materials, provide endless fun for children and refreshing dips for adults. When the sliding door opens in summer, the dining room seamlessly connects to the garden.
The kitchen and living room, adjacent and bathed in light, feature organic shapes and Ayous wood and brass elements, echoing the original inn’s design. Despite the rear facing north, the glass extension never gets too warm, and the light is never too harsh.
Upstairs, sustainable Douglas wood floors with wall-to-wall planks offer a rough, historical look. Radiator covers and a vintage bathroom cabinet with a ceramic top add historical twists.”